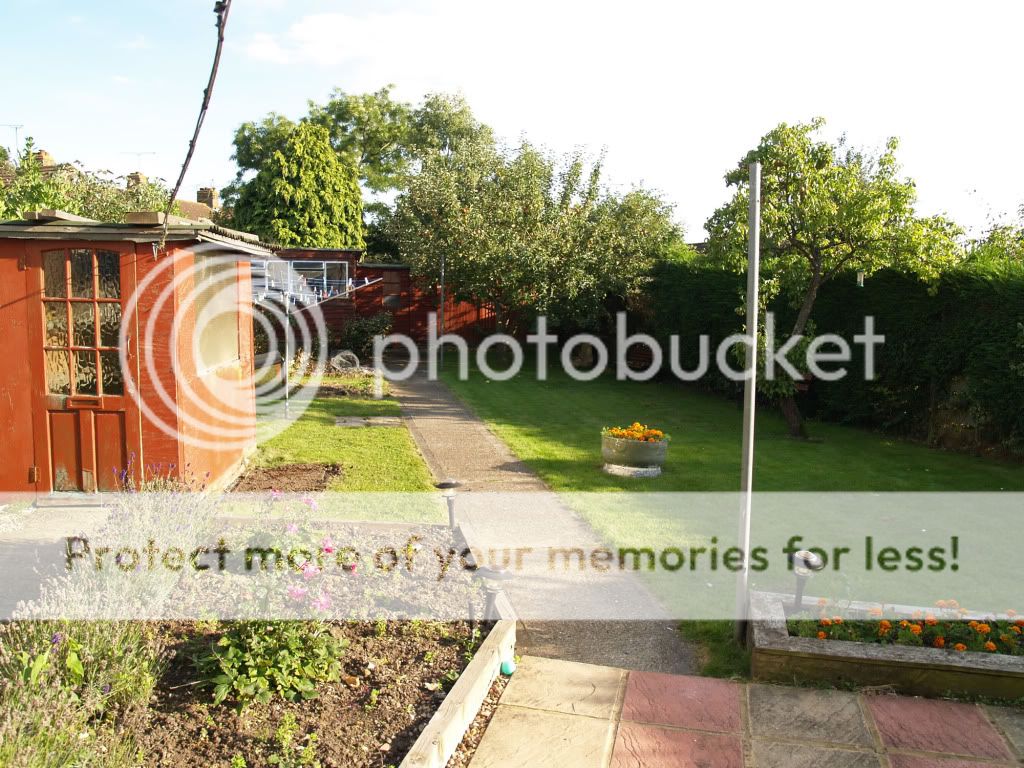I'm making plans for a outdoor studio, I've just measured up the garden and if we put it across the bottom we have a space of
28ft wide x 10ft deep (comes up to an apple tree)
It will double up as a summer house, does anyone have any advice on the build?
Is the space good enough? we could make it deeper if we got rid of the apple tree but that would take some reasoning with Louise.
Any advice, things you would consider if making a studio building from scratch?
28ft wide x 10ft deep (comes up to an apple tree)
It will double up as a summer house, does anyone have any advice on the build?
Is the space good enough? we could make it deeper if we got rid of the apple tree but that would take some reasoning with Louise.
Any advice, things you would consider if making a studio building from scratch?



