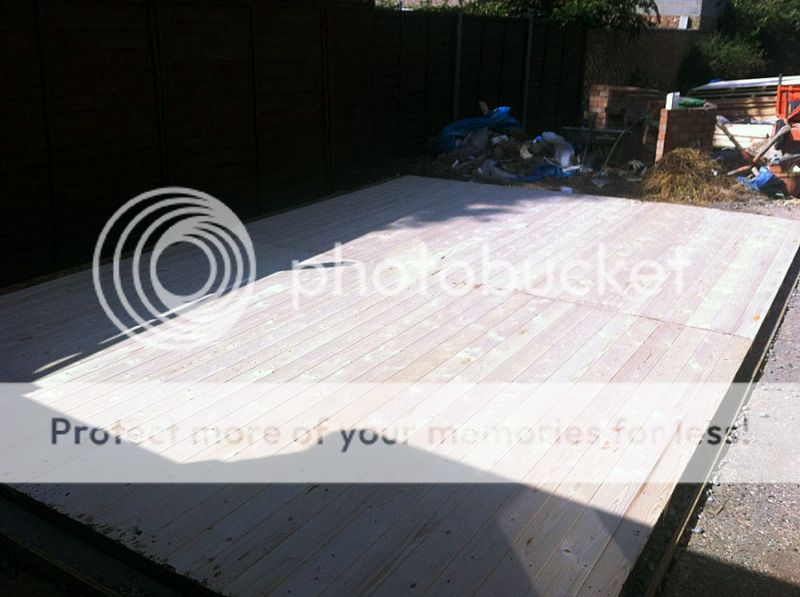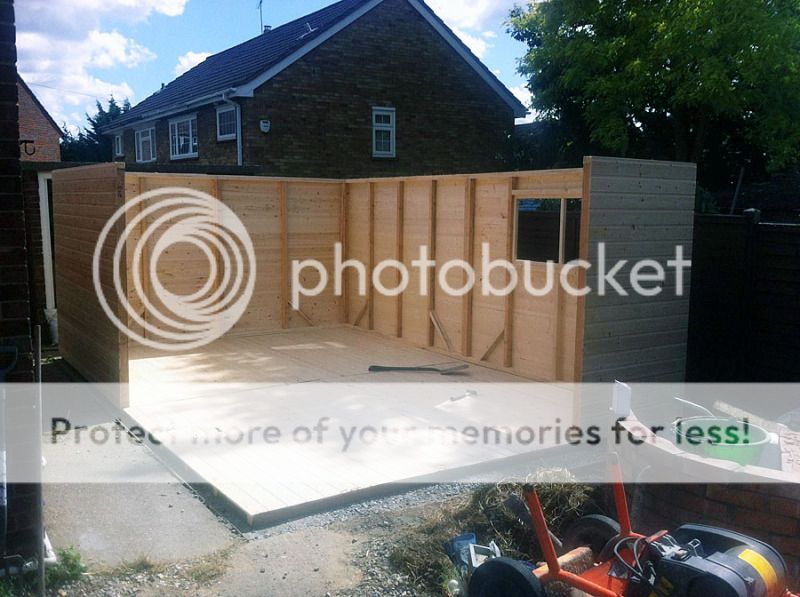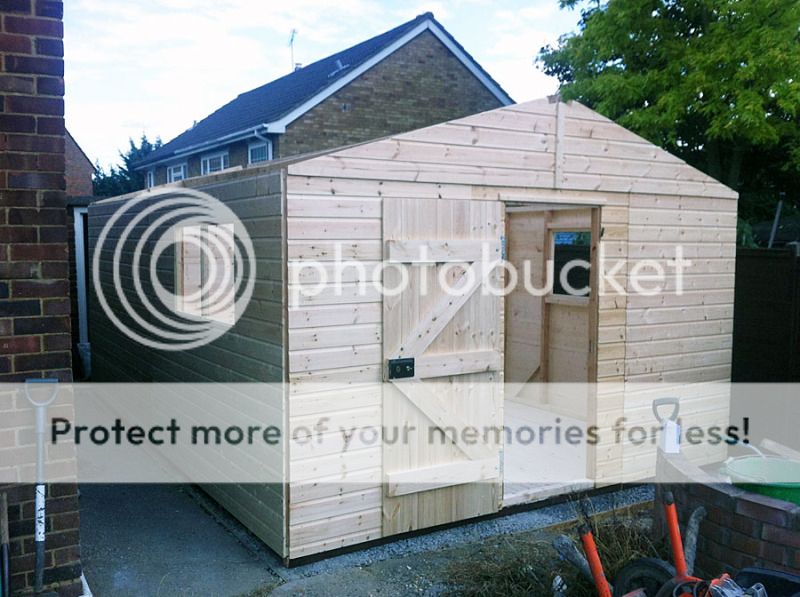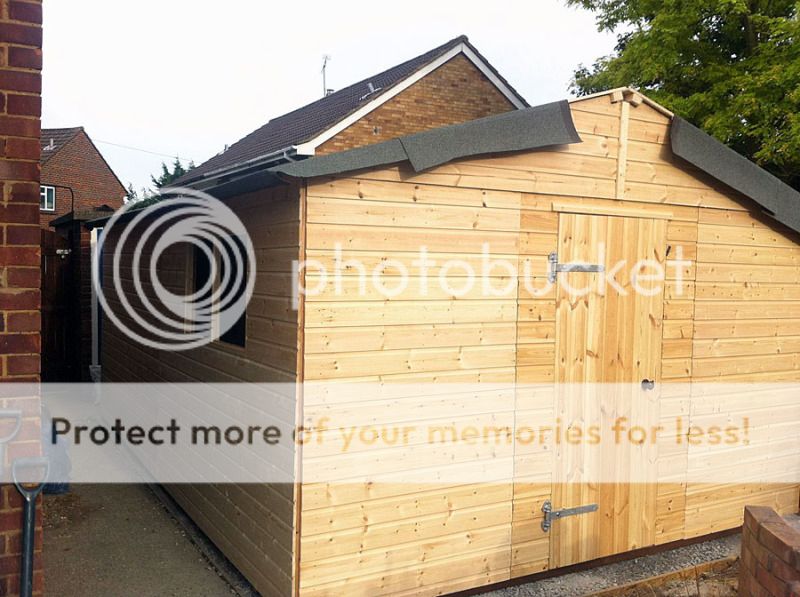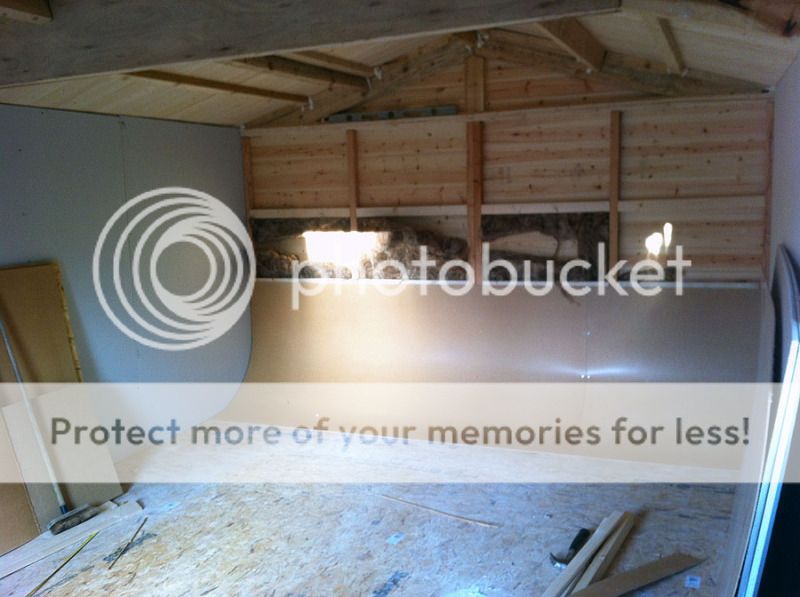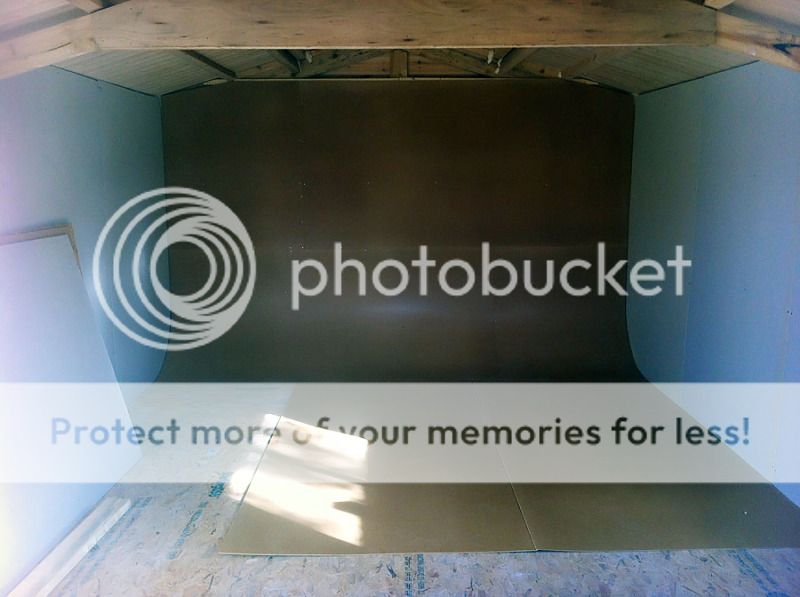Dino f
Wiiiiilmmmaaaaaaaa
- Messages
- 2,711
- Name
- Dean Feltimo
- Edit My Images
- Yes
So the build begins.
The space for the studio has now been (almost) cleared and the concrete base will be put down next week.
The building is on order and will take about 3 weeks to arrive, so plenty of time to get sorted (weather permitting)
Im a bit restricted by the amount of land i have spare so the studio will be 12ft wide x 18ft long and the height around 8ft. Not massive, but about right for what i need.
On the far end will be an infinity curve, rear and floor painted white and extending approx 10ft from rear wall. Then wooden flooring continuing to the "shooting" wall.
There will also be a black background on a roll above it to pull down when needed.
Because i want complete control of reflected light, the side walls and ceiling will be painted black up to the end of the white floor.
White walls the other end and windows with blackout blinds to keep that end brighter if im just showing images to people etc.
Ive attached a rough diagram of the layout.
Would appreicate any advice from anyone who has done similar.
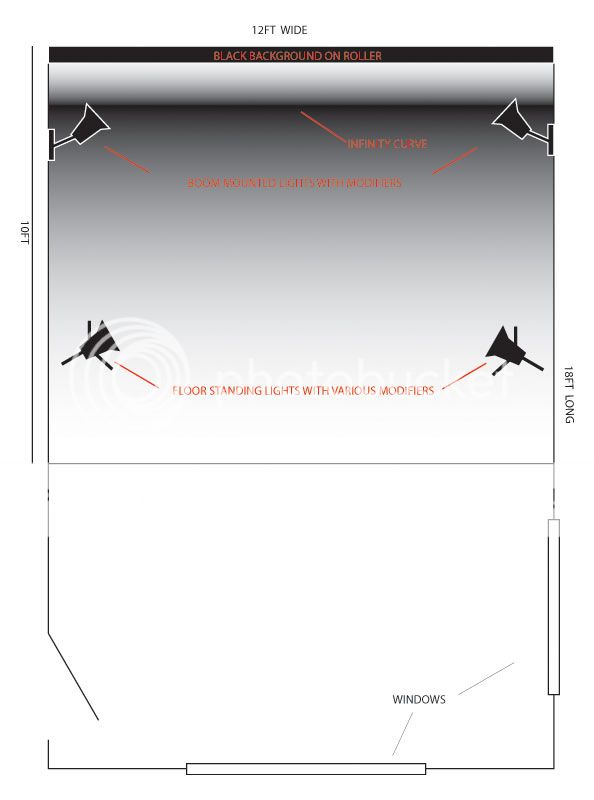
Cheers
Dean.
The space for the studio has now been (almost) cleared and the concrete base will be put down next week.
The building is on order and will take about 3 weeks to arrive, so plenty of time to get sorted (weather permitting)
Im a bit restricted by the amount of land i have spare so the studio will be 12ft wide x 18ft long and the height around 8ft. Not massive, but about right for what i need.
On the far end will be an infinity curve, rear and floor painted white and extending approx 10ft from rear wall. Then wooden flooring continuing to the "shooting" wall.
There will also be a black background on a roll above it to pull down when needed.
Because i want complete control of reflected light, the side walls and ceiling will be painted black up to the end of the white floor.
White walls the other end and windows with blackout blinds to keep that end brighter if im just showing images to people etc.
Ive attached a rough diagram of the layout.
Would appreicate any advice from anyone who has done similar.

Cheers
Dean.


