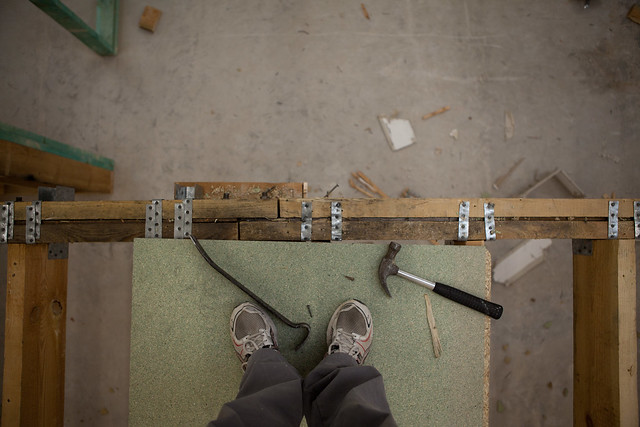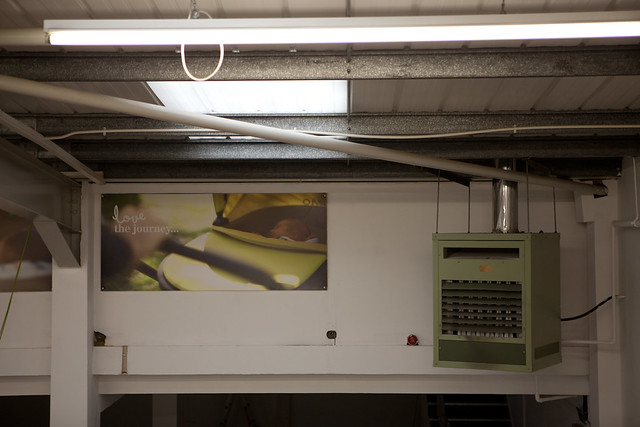and help to keep the site free for all
You are using an out of date browser. It may not display this or other websites correctly.
You should upgrade or use an alternative browser.
You should upgrade or use an alternative browser.
Studio Build Thread
- Thread starter Stevie-
- Start date
On a side note - does anyone know how to soap/cloud out windows, we've had 1 unsuccessful attempt using fairy liquid!
Weak white emulsion paint. It sets hard, and then you can scrape it off when finished....done it many a time in my shopfitting days.
Don't do what I did on my first time...... make sure you do it on the inside.
- Messages
- 1,588
- Edit My Images
- Yes
Well now that I've got 5 minutes I'll try and give a brief rundown of layout etc.
We have settled on 3 separate studios, a large 4.8x9 with a 12ft celling a 4.8 x 8 (I think) with a 9ft celling and a smaller 4x 6.5ish studio with a 9ft celling. The smaller of the studios will primarily be set up for newborns hopefully. All studios will have a built in infinity curve and a series of paper roll backdrops etc. We have been looking a roof mounted lighting but to be fair I'm not that concerned about this. Anyone work with it?
The main focus of the studio will be the reception area. This will be a massive area with a 6m high celling, a red brick wall to the roof, which will be wood (insulated above) The mez area thats left will be re-floored (wish I hadn't knocked it all through now!) and turned into our office space. An opening will be left looking down into the main reception with a bannister to keep the open feeling. Think Manhattan loft style and thats getting close to what we want to achieve. Under the mez level will be a gallery area. Lighting will be a mixture of soft low level lighting and, preferably for me, daylight balanced LED lighting. It will be nicer than my Flat, and it should be since I'll be spending so much time there! Also we will have a changing area and a staff kitchen.
The process for working will be Booking - Sitting - Viewing. There will be 2 viewing rooms put up the stairs, cosy livingroom style. We are trying to give an /experience/ that few studios in scotland will be able to. The size and space we have available affords us the luxury of having so much open space.
Pretty soon we will be getting down to the techy side of things, with gear/computers/software all getting hashed out!
We have settled on 3 separate studios, a large 4.8x9 with a 12ft celling a 4.8 x 8 (I think) with a 9ft celling and a smaller 4x 6.5ish studio with a 9ft celling. The smaller of the studios will primarily be set up for newborns hopefully. All studios will have a built in infinity curve and a series of paper roll backdrops etc. We have been looking a roof mounted lighting but to be fair I'm not that concerned about this. Anyone work with it?
The main focus of the studio will be the reception area. This will be a massive area with a 6m high celling, a red brick wall to the roof, which will be wood (insulated above) The mez area thats left will be re-floored (wish I hadn't knocked it all through now!) and turned into our office space. An opening will be left looking down into the main reception with a bannister to keep the open feeling. Think Manhattan loft style and thats getting close to what we want to achieve. Under the mez level will be a gallery area. Lighting will be a mixture of soft low level lighting and, preferably for me, daylight balanced LED lighting. It will be nicer than my Flat, and it should be since I'll be spending so much time there! Also we will have a changing area and a staff kitchen.
The process for working will be Booking - Sitting - Viewing. There will be 2 viewing rooms put up the stairs, cosy livingroom style. We are trying to give an /experience/ that few studios in scotland will be able to. The size and space we have available affords us the luxury of having so much open space.
Pretty soon we will be getting down to the techy side of things, with gear/computers/software all getting hashed out!
- Messages
- 12,302
- Name
- Garry Edwards
- Edit My Images
- No
I've used it and am a bit ambivalent about it - it certainly tidies things up and it's good not to have any light stands for people to bash into, but they have a fair amount of 'wobble' making it difficult to position light modifiers precisely, OK for things like softboxes though.Well now that I've got 5 minutes I'll try and give a brief rundown of layout etc.
We have settled on 3 separate studios, a large 4.8x9 with a 12ft celling a 4.8 x 8 (I think) with a 9ft celling and a smaller 4x 6.5ish studio with a 9ft celling. The smaller of the studios will primarily be set up for newborns hopefully. All studios will have a built in infinity curve and a series of paper roll backdrops etc. We have been looking a roof mounted lighting but to be fair I'm not that concerned about this. Anyone work with it?
The main focus of the studio will be the reception area. This will be a massive area with a 6m high celling, a red brick wall to the roof, which will be wood (insulated above) The mez area thats left will be re-floored (wish I hadn't knocked it all through now!) and turned into our office space. An opening will be left looking down into the main reception with a bannister to keep the open feeling. Think Manhattan loft style and thats getting close to what we want to achieve. Under the mez level will be a gallery area. Lighting will be a mixture of soft low level lighting and, preferably for me, daylight balanced LED lighting. It will be nicer than my Flat, and it should be since I'll be spending so much time there! Also we will have a changing area and a staff kitchen.
The process for working will be Booking - Sitting - Viewing. There will be 2 viewing rooms put up the stairs, cosy livingroom style. We are trying to give an /experience/ that few studios in scotland will be able to. The size and space we have available affords us the luxury of having so much open space.
Pretty soon we will be getting down to the techy side of things, with gear/computers/software all getting hashed out!
And 12' height isn't really enough, I view 14' as the minimum for an overhead track system.
Mind you, if you do decide to go for it, the Lencarta Ultrapro flash heads have been designed for use with overhead tracks, see the slot in the top...
- Messages
- 1,329
- Name
- Matt
- Edit My Images
- Yes
nikonal said:I love watching Studio Builds on here and the fact that this one is in my hometown makes it a wee bit more exciting!
It looks like a cracking space you have there lads. Good Luck with everything.
You in Hamilton?
- Messages
- 173
- Edit My Images
- No
You in Hamilton?
No LOL!!!
Just read Stevie's OP and saw he was from "Glasgow" I take it this is in Hamilton then?
Oh well, not that far!
It looks a really exciting project!
- Messages
- 1,220
- Edit My Images
- No
As they say in the python films "you lucky lucky barrstard"
Awesome! Gotta make that sucker pay now i bet!
You mentioned fogging out the windows? Temporary, windowlene or braso, but for a more permanent job it can be done with an orbital sander, fine fine grit paper and some clear acrylic or perspex.
I did some frosted "glass" for my porch door not long ago, better than plasticote frost, which is essentially just Matt clearcoat
Awesome! Gotta make that sucker pay now i bet!
You mentioned fogging out the windows? Temporary, windowlene or braso, but for a more permanent job it can be done with an orbital sander, fine fine grit paper and some clear acrylic or perspex.
I did some frosted "glass" for my porch door not long ago, better than plasticote frost, which is essentially just Matt clearcoat
Last edited:
- Messages
- 176
- Name
- David
- Edit My Images
- Yes
The 2 viewing rooms upstairs is the only thing i've thought twice about, obviously for disabled access. I presume a setup will be available on the lower level as well?
- Messages
- 1,329
- Name
- Matt
- Edit My Images
- Yes
Mind you, if you do decide to go for it, the Lencarta Ultrapro flash heads have been designed for use with overhead tracks, see the slot in the top...

Just had a look at that link....one of the reasons we may have used lights other than Lencarta was the lack of a remote control which with 12-14ft ceilings would be a must have.
Disappointed to see you've moved to Aluminium though, the ABS Plastic shells were (are) solid!
- Messages
- 12,302
- Name
- Garry Edwards
- Edit My Images
- No
Well, we have remote control nowJust had a look at that link....one of the reasons we may have used lights other than Lencarta was the lack of a remote control which with 12-14ft ceilings would be a must have.
Disappointed to see you've moved to Aluminium though, the ABS Plastic shells were (are) solid!
The move to an extruded aluminium case is just because of perception - ABS is lightweight and extremely tough, but some customers seem to feel that metal bodies are better, some competitors have been knocking our products because of the ABS bodies and some of the 'red top' magazines, e.g. Practical Photography and others from the same stable described them as 'flimsy' (please see this video).
The extruded aluminium cases do have one big advantage though, the body colour is part of the manufacturing process, i.e. they haven't been painted after moulding, so they will be very difficult to scratch.
- Messages
- 1,329
- Name
- Matt
- Edit My Images
- Yes
Being a design engineer to trade id choose the plastics over aluminium any day!
I hope its cast alloy as ANY sheet alloy will bash and eventually crack should you repeatedly bash the same area!
There may also be wear and tear issues should the light modifier fittings also be made of alloy, its a soft metal and will wear away!
I hope its cast alloy as ANY sheet alloy will bash and eventually crack should you repeatedly bash the same area!
There may also be wear and tear issues should the light modifier fittings also be made of alloy, its a soft metal and will wear away!
- Messages
- 12,302
- Name
- Garry Edwards
- Edit My Images
- No
Being a design engineer to trade id choose the plastics over aluminium any day!
I hope its cast alloy as ANY sheet alloy will bash and eventually crack should you repeatedly bash the same area!
There may also be wear and tear issues should the light modifier fittings also be made of alloy, its a soft metal and will wear away!
Yes, it's cast alloy and the fittings aren't alloy, so there won't be any problems.
- Messages
- 1,329
- Name
- Matt
- Edit My Images
- Yes
Just a wee heads up on the website, its very early doors so will gradually get tidier, content will be added and will probably change quite a bit from this.
www.autumn-leaf.co.uk
Feel free to comment, i'm struggling slightly with this mainly because I cant get momentum on it!
www.autumn-leaf.co.uk
Feel free to comment, i'm struggling slightly with this mainly because I cant get momentum on it!
- Messages
- 1,588
- Edit My Images
- Yes
Some more photos!
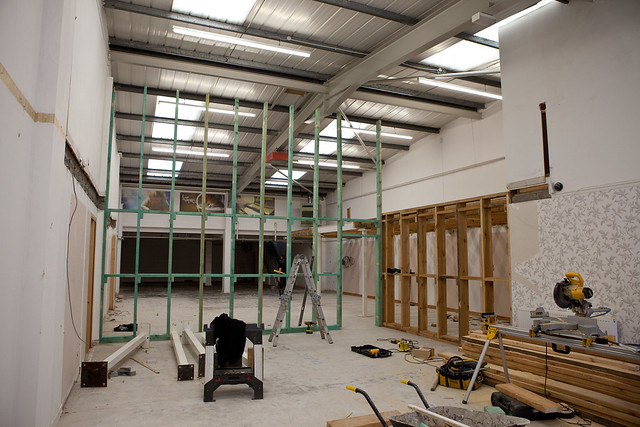
Reception space with the strapping for the walls now in place, The wall will be tied onto the top steel beam. Gonna be huge! The gap above the strapping on the right (the reclaimed timber from the mez) will be left open with a hand rail, For that open loft style look. This is more like a grand designs house build!
This will be studio 2 - the medium sized one.
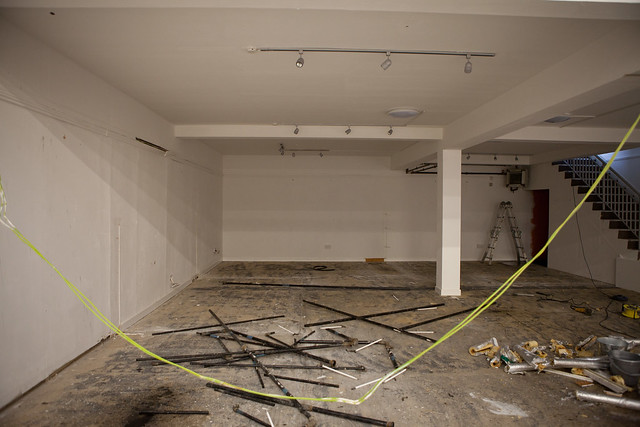
Studio 3 - The baby room. The stairs will be blocked off.
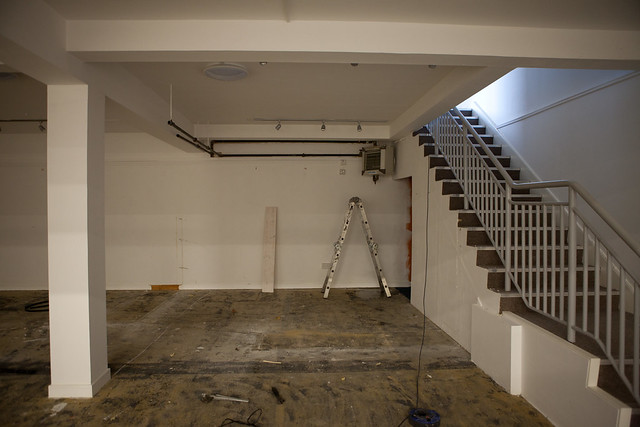
Gallery area - I am concerned about the lighting in this and will post about it!
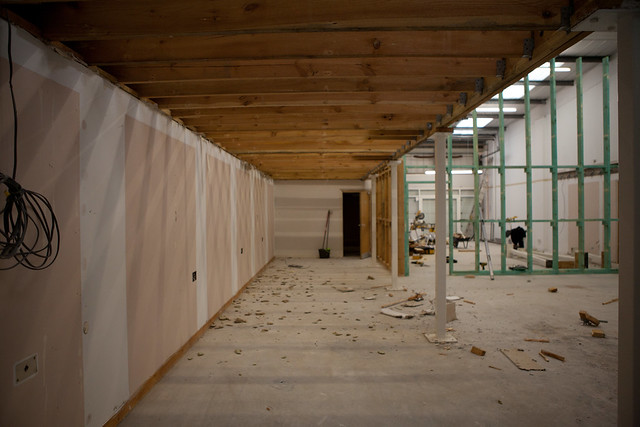
By far my favorite thing about this build! The view from the mez area into the main reception
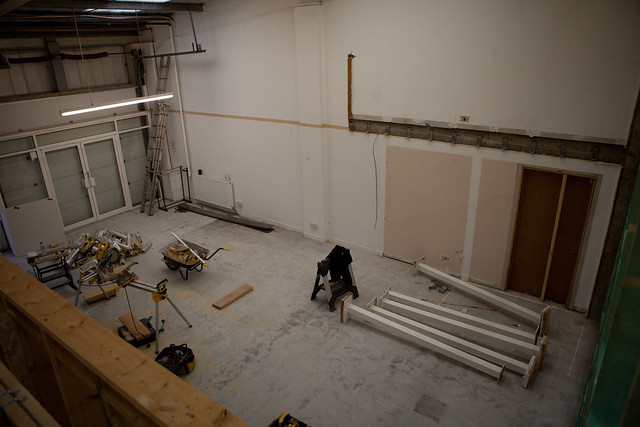
The office space will extend to level with the pillar on the left.
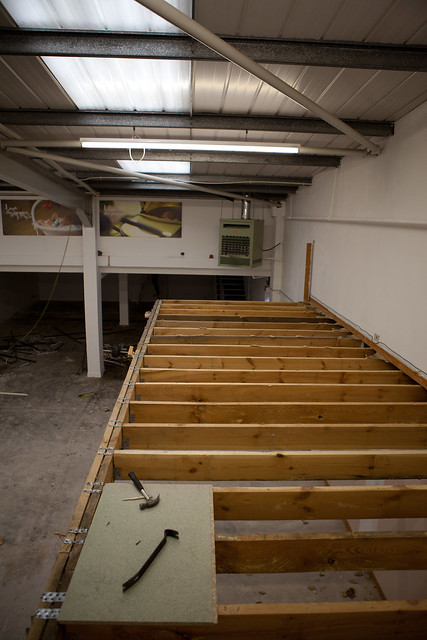


Reception space with the strapping for the walls now in place, The wall will be tied onto the top steel beam. Gonna be huge! The gap above the strapping on the right (the reclaimed timber from the mez) will be left open with a hand rail, For that open loft style look. This is more like a grand designs house build!
This will be studio 2 - the medium sized one.

Studio 3 - The baby room. The stairs will be blocked off.

Gallery area - I am concerned about the lighting in this and will post about it!

By far my favorite thing about this build! The view from the mez area into the main reception

The office space will extend to level with the pillar on the left.

- Messages
- 1,329
- Name
- Matt
- Edit My Images
- Yes
Looks great already!
Im not sure how clear it is to everyone our intensions but the idea of putting a firemans pole between the office space (above the mez) down to reception has been muted. I
really like the idea...would like to hear opinions on this? Gimmick or cool to have?
Im not sure how clear it is to everyone our intensions but the idea of putting a firemans pole between the office space (above the mez) down to reception has been muted. I
really like the idea...would like to hear opinions on this? Gimmick or cool to have?
- Messages
- 9,818
- Edit My Images
- No
Im not sure how clear it is to everyone our intensions but the idea of putting a firemans pole between the office space (above the mez) down to reception has been muted.
I hadn't heard.. ..

- Messages
- 1,405
- Name
- John
- Edit My Images
- Yes
It looks like a massive amount of work for you there .
Where does that staircase go that you don't like ? Have you got more space up there or is it a fire escape or something ? Just if it's a fire escape i'd look into whether or not you could block the whole thing off , I know that we have at least one blocked at work behind a false wall , but still have plenty of other escapes so it doesn't pose an issue .
Where does that staircase go that you don't like ? Have you got more space up there or is it a fire escape or something ? Just if it's a fire escape i'd look into whether or not you could block the whole thing off , I know that we have at least one blocked at work behind a false wall , but still have plenty of other escapes so it doesn't pose an issue .
- Messages
- 1,405
- Name
- John
- Edit My Images
- Yes
Looks great already!
Im not sure how clear it is to everyone our intensions but the idea of putting a firemans pole between the office space (above the mez) down to reception has been muted. I
really like the idea...would like to hear opinions on this? Gimmick or cool to have?
It would be quite cool , not too sure if H&S would think so though

- Messages
- 1,329
- Name
- Matt
- Edit My Images
- Yes
- Messages
- 9,818
- Edit My Images
- No
cratchingHeadInUtterConfusionSmiley:
mute - to turn the sound down
moot - to discuss or debate
My sense of humour is genetic, tragically it's not a protected characteristic within the meaning of the act..
- Messages
- 1,329
- Name
- Matt
- Edit My Images
- Yes
BigJohn said:It looks like a massive amount of work for you there .
Where does that staircase go that you don't like ? Have you got more space up there or is it a fire escape or something ? Just if it's a fire escape i'd look into whether or not you could block the whole thing off , I know that we have at least one blocked at work behind a false wall , but still have plenty of other escapes so it doesn't pose an issue .
When Stevie said block off I think he meant just the left hand side where the babyroom wall will be, they're pretty dark and narrow already and doing this will make them worse!
- Messages
- 1,397
- Name
- Stevie
- Edit My Images
- No
Looking good guys...
Wish you all the best with the business...
STEVIER
Wish you all the best with the business...
STEVIER
- Messages
- 1,329
- Name
- Matt
- Edit My Images
- Yes
Alastair said:mute - to turn the sound down
moot - to discuss or debate
My sense of humour is genetic, tragically it's not a protected characteristic within the meaning of the act..
Apologies...my ability to spell may be as bad as your jokes
- Messages
- 1,405
- Name
- John
- Edit My Images
- Yes
When Stevie said block off I think he meant just the left hand side where the babyroom wall will be, they're pretty dark and narrow already and doing this will make them worse!
A very crucial area for you then , lots of lighting and some framed photos on the walls should make it a little bit more inviting .
- Messages
- 1,588
- Edit My Images
- Yes
Also by baby room I meant newborn studio. In its last incarnation this unit was a mamas and papas shop called "the Baby Room"
yeah the stairs will be walled in. As you go down there is a big flat wall so a few square prints there would be nice, any on the side walls will make it feel closed in.
yeah the stairs will be walled in. As you go down there is a big flat wall so a few square prints there would be nice, any on the side walls will make it feel closed in.
- Messages
- 1,588
- Edit My Images
- Yes
It looks like a massive amount of work for you there .
It is alot of Work John, more than I think alot of studios would go to on the basis that its hard to come by a space like this and such a blank canvas, we can pretty much do what we like and create something purpose built that you couldn't on the high street. The layout is totally different to that which was put down on paper but being in the space as the mez came down totally changed everything!
- Messages
- 1,588
- Edit My Images
- Yes
After a slow start today waiting on materials being delivered and then waiting on the mobile scaffolding arriving proper building work began in ernest.
Starting to take shape now!
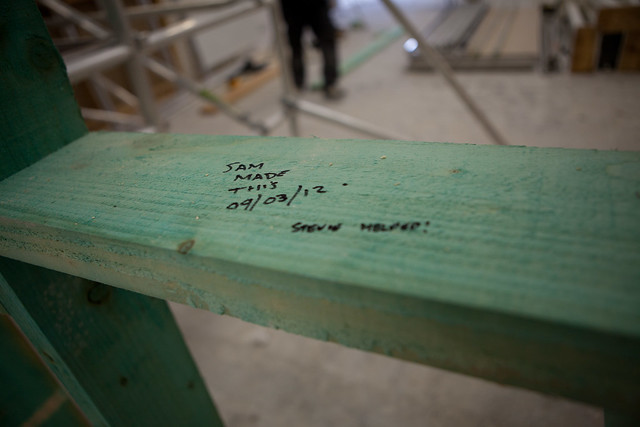
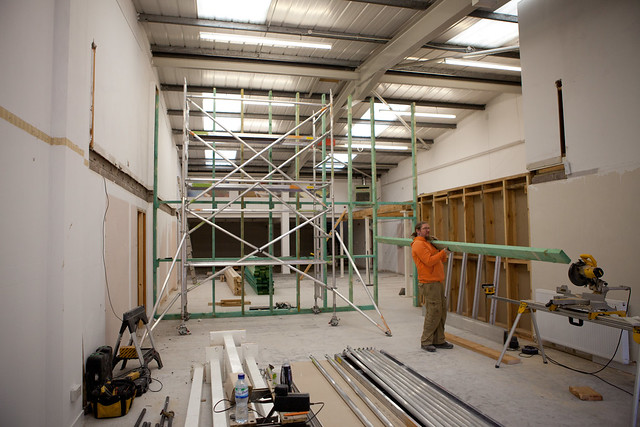
Under the Mez the door leads to the toilets, male and a female/disabled/baby change
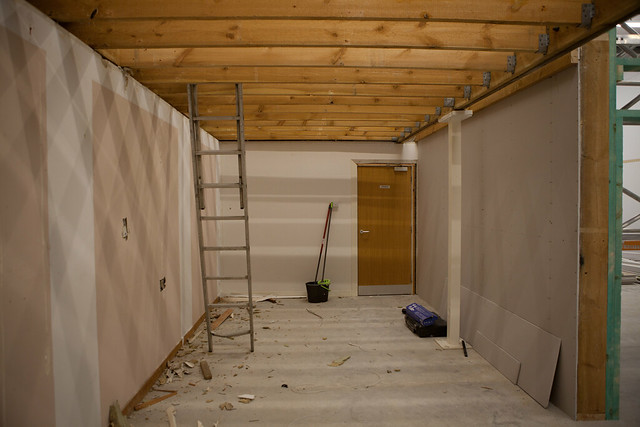
Kitchen
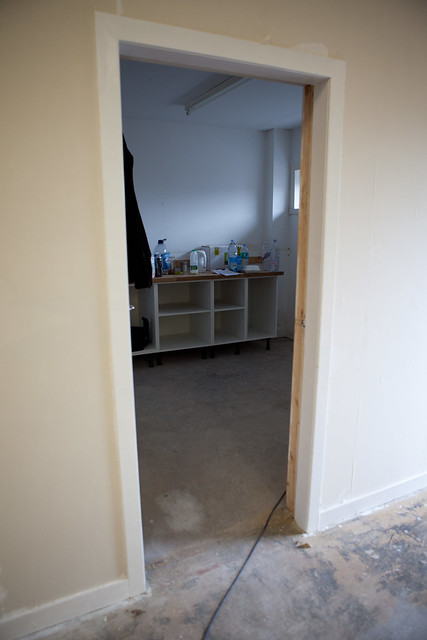
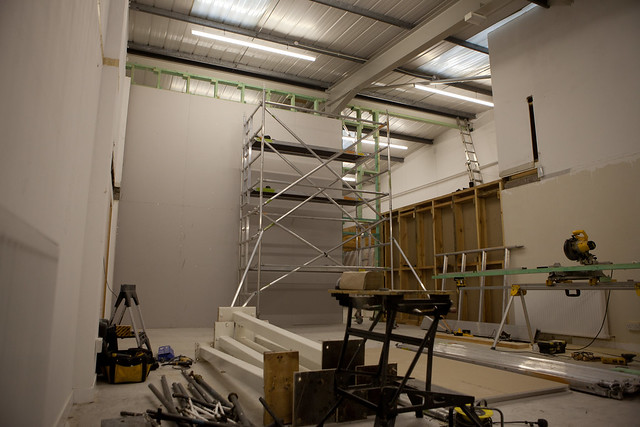
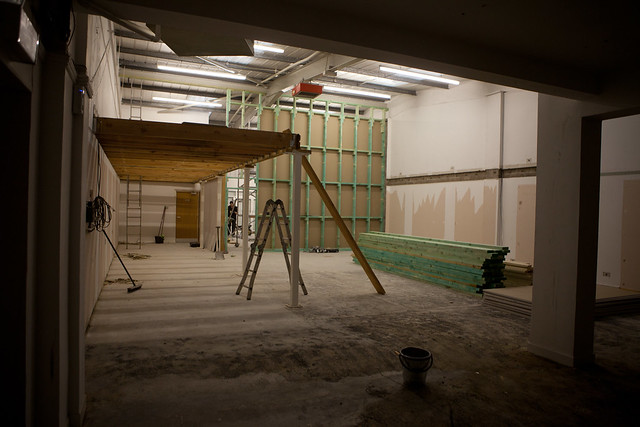
Starting to take shape now!


Under the Mez the door leads to the toilets, male and a female/disabled/baby change

Kitchen



- Messages
- 2,028
- Name
- Go on, have a guess
- Edit My Images
- Yes
The only thing I do not like about this building is this staircase
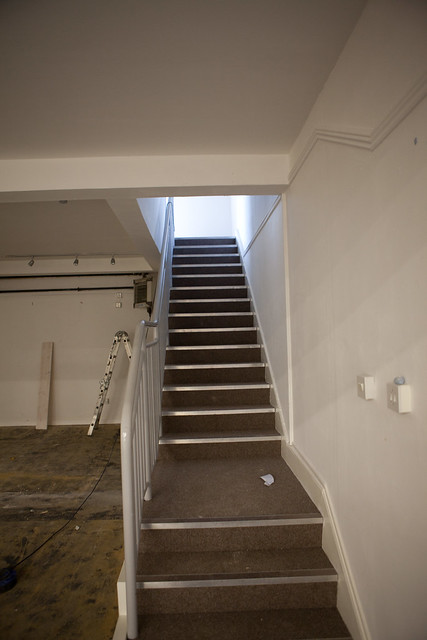
Just make sure you soundproof these as much as you can, think heels on wooden / hard flooring echoing in the newborn room..... = one wide awake / distracted baby
Phil.


